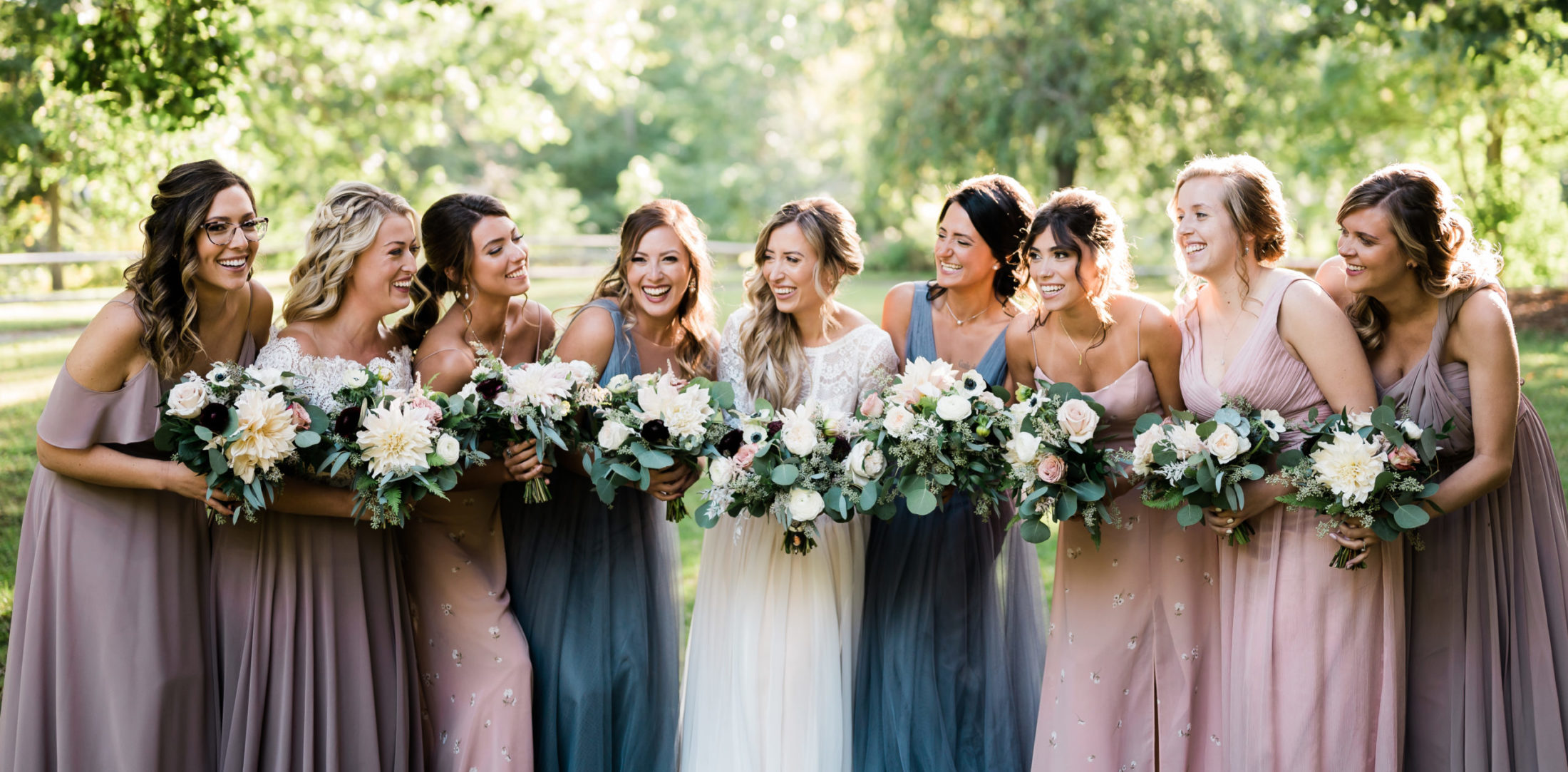For more than forty years, the award-winning Saphire Estate has served as the perfect setting for its share of happily ever afters. For couples looking for that classic estate feel, complete with beautifully-landscaped outdoor areas, a scenic view of Lake Massapoag, plus the exclusivity of a one-event-at-a-time venue, Saphire Estate is one of the go-to wedding venues on the South Shore. But its second-generation proprietors Amie & Jon Saphire always knew that there was something else that could be done to make Saphire Estate truly the most ideal wedding venue, and this month, their vision became a reality with the completion of a brand-new separate cocktail space (click here to read more about the background on this project).
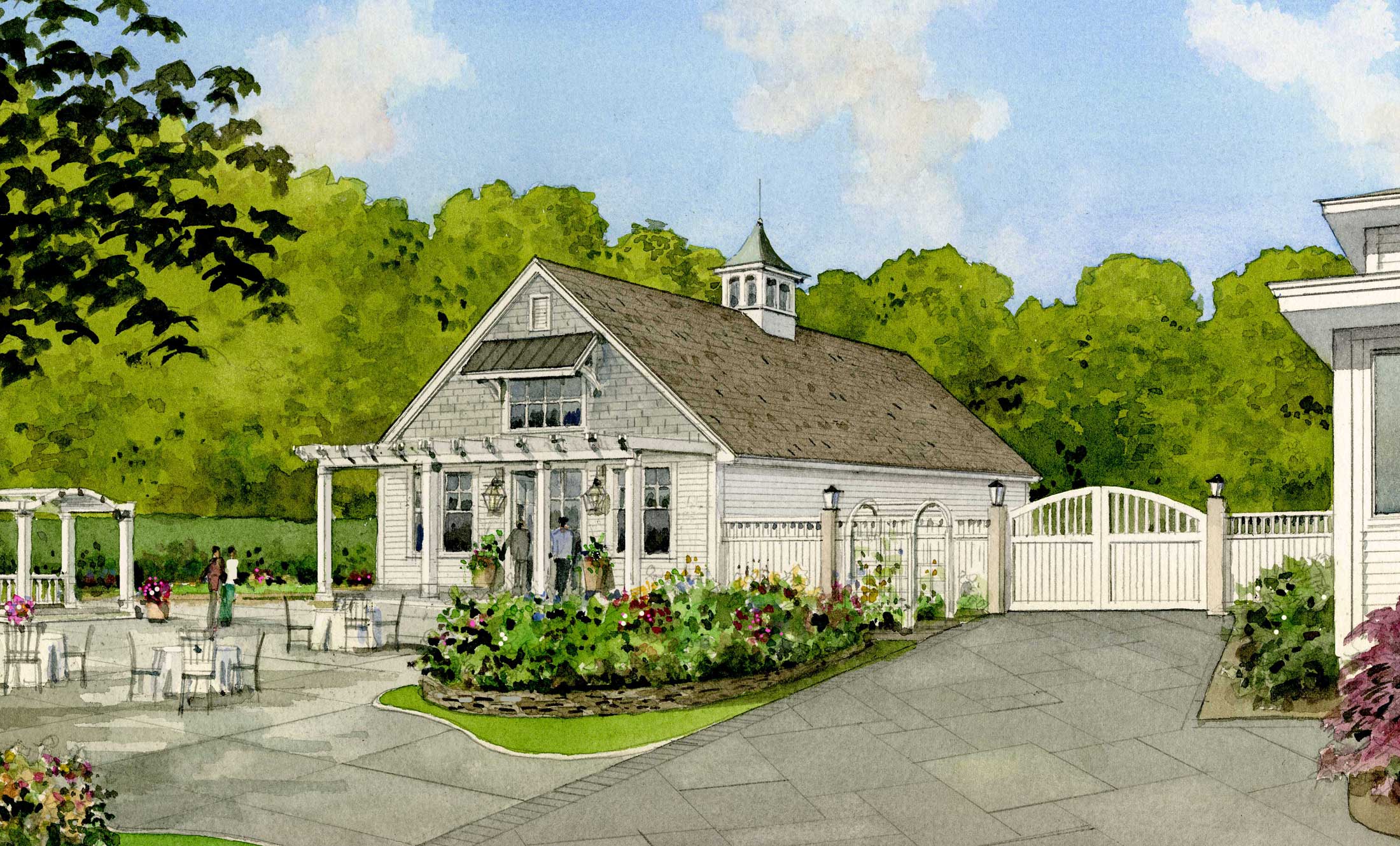
“We have always striven to keep our properties updated in order to offer our clients the best possible experience,” says Amie Saphire. “We worked with the Town of Sharon, architects, and designers for three years to get approval to renovate the existing Inn on the property (the building off the courtyard) to have a separate cocktail space. This was a long road, but it had been a dream of ours since taking over the business eleven years ago. To be able to offer a separate cocktail space and fully utilize the ballroom, is something we have always wanted to do and truly makes Saphire Estate the ideal venue.”
Instead of renovating the existing structure, the decision was made to tear it down and build new to ensure that the facility would be full up to code and designed completely from scratch.
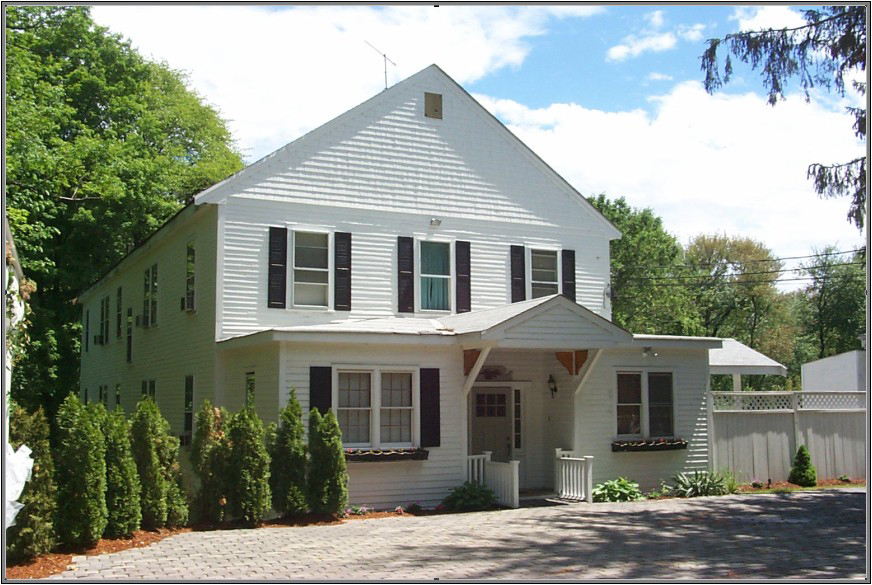
On December 18, 2017, the process began with the demolition of the previous building. For the next nine and a half months, the new space began to take shape, and the project was completed early September 2018 – just in time for Labor Day weekend weddings.
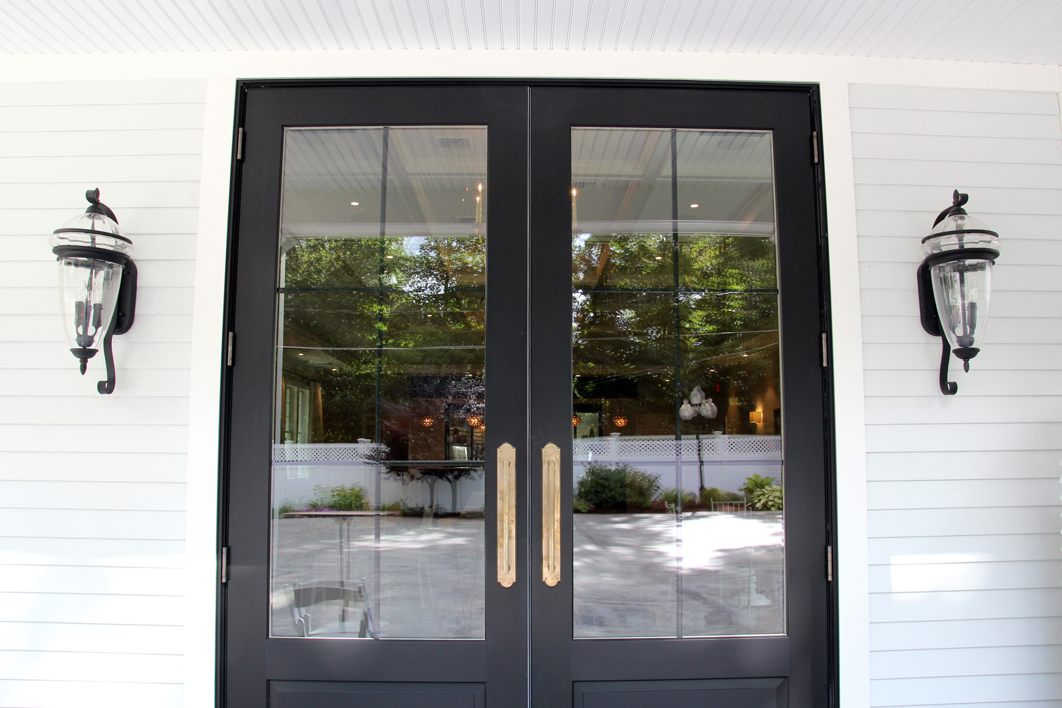
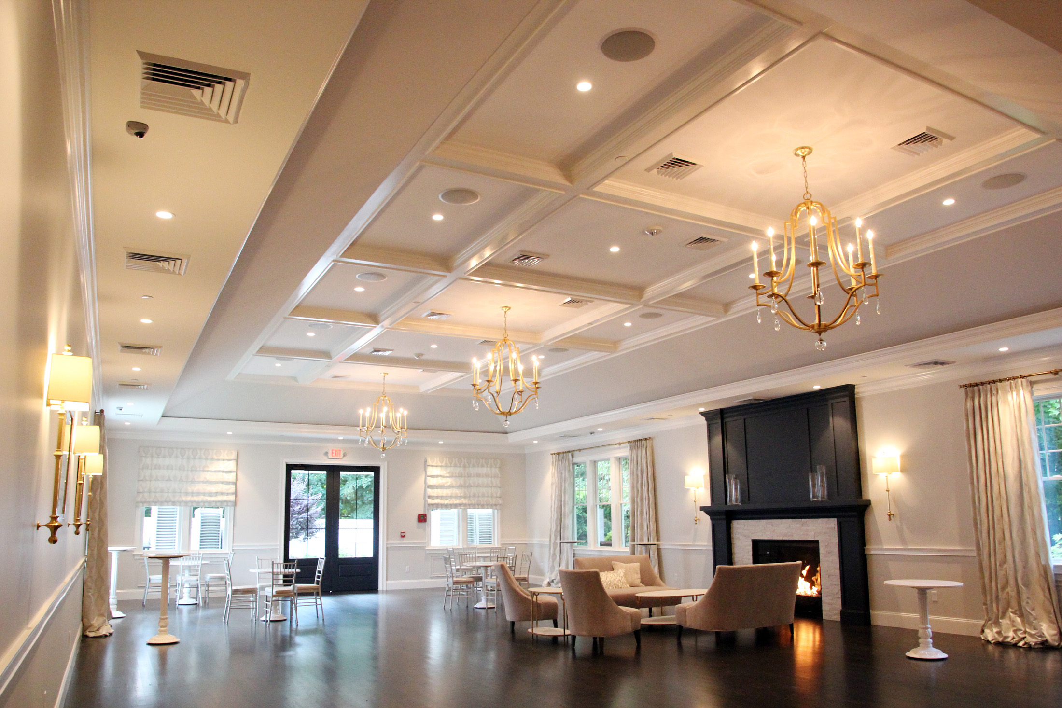
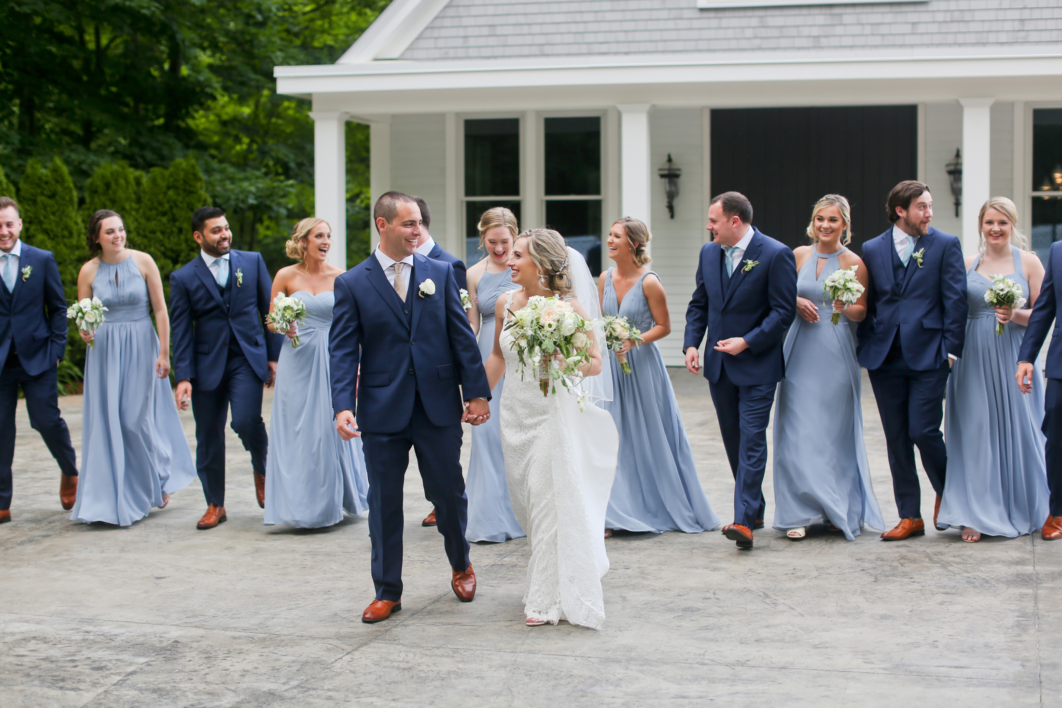
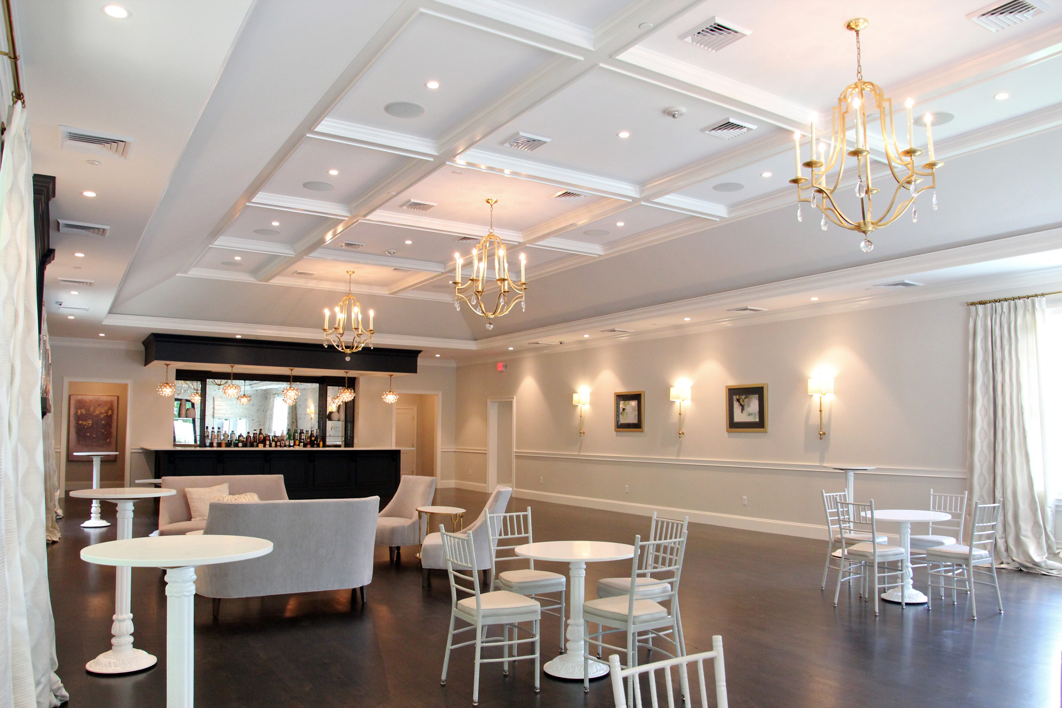

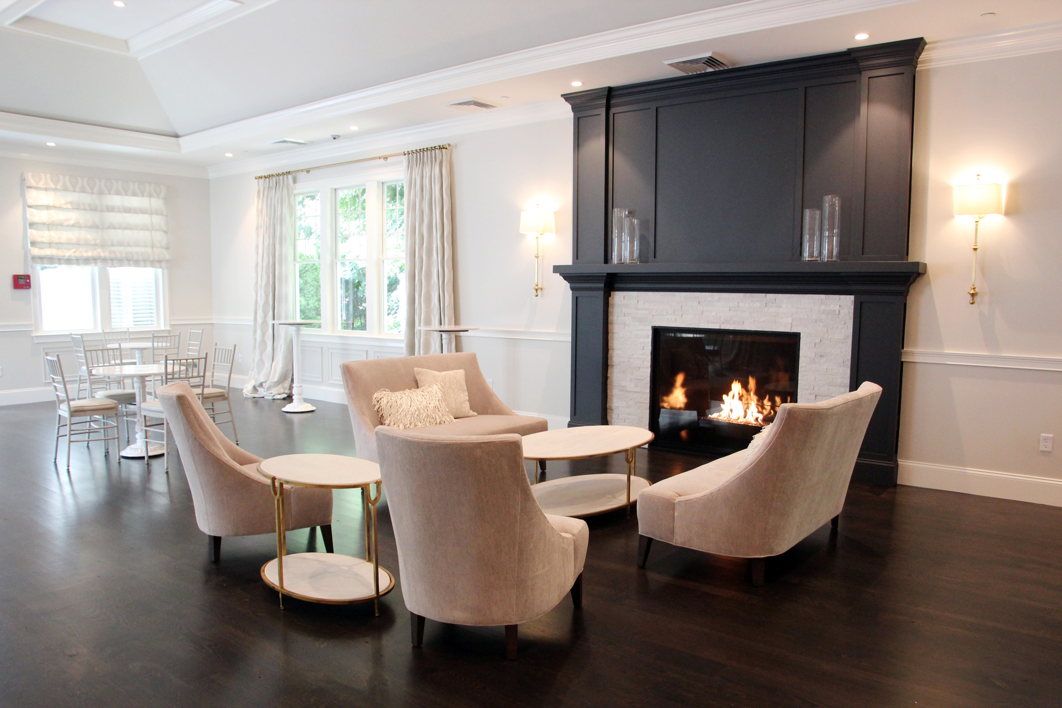
Want to know more how this project came to life? Continue on for the full timeline of the process from start to finish!
December 18, 2017 – Existing building is demolished


January 25, 2018 – Foundation is poured & basement walls are erected

January 31, 2018 – Floorboards are installed

February 1, 2018 – First layer of flooring is put down

February 9, 2018 – Exterior walls are erected

February 12, 2018 – Roof is installed



February 14, 2018 – Front porch is constructed

February 27, 2018 – A doorway is installed in the bar area of the main ballroom to create a passageway to the new cocktail space

February 28, 2018 – Concrete is poured for the foundation of a future extension of the kitchen at Saphire Estate

April 1, 2018 – Exterior of the cocktail space is completed (just in time for spring weddings!)

May 15, 2018 – HVAC system is installed in preparation for interior construction

July 2018 – Interior walls are framed out & molding is installed




August 1, 2018 – Fireplace is painted

August 3, 2018 – Interior painting continues

August 9, 2018 – Limestone accent installed on fireplace

August 10, 2018 – Concrete poured for door frame

August 14, 2018 – Permanent front doors installed

August 16, 2018 – Hardwood flooring goes down



August 27, 2018 – Light fixtures installed over bar and chandeliers hooked up


August 31, 2018 – New Cocktail Space is complete, just in time for Labor Day weekend weddings!
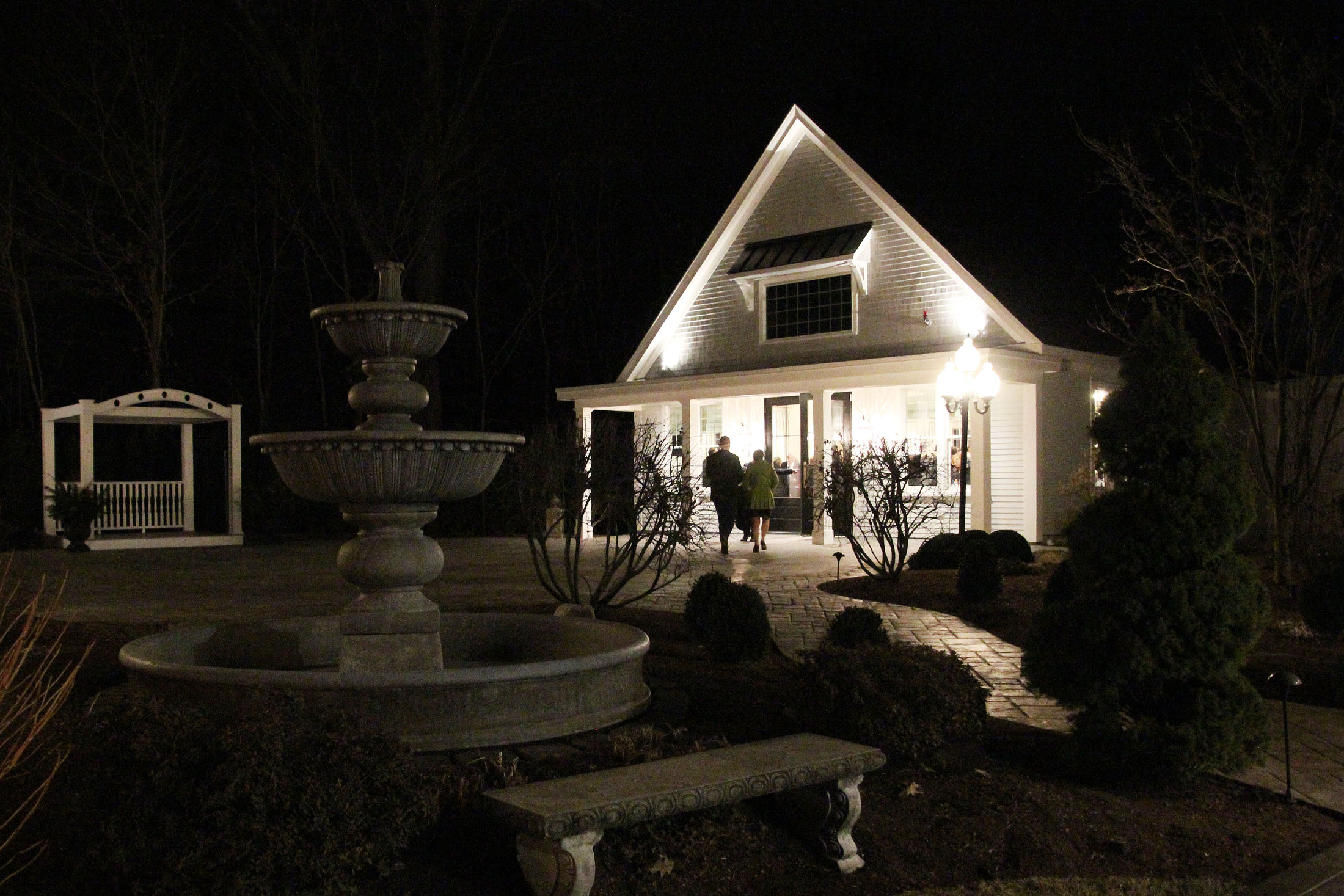
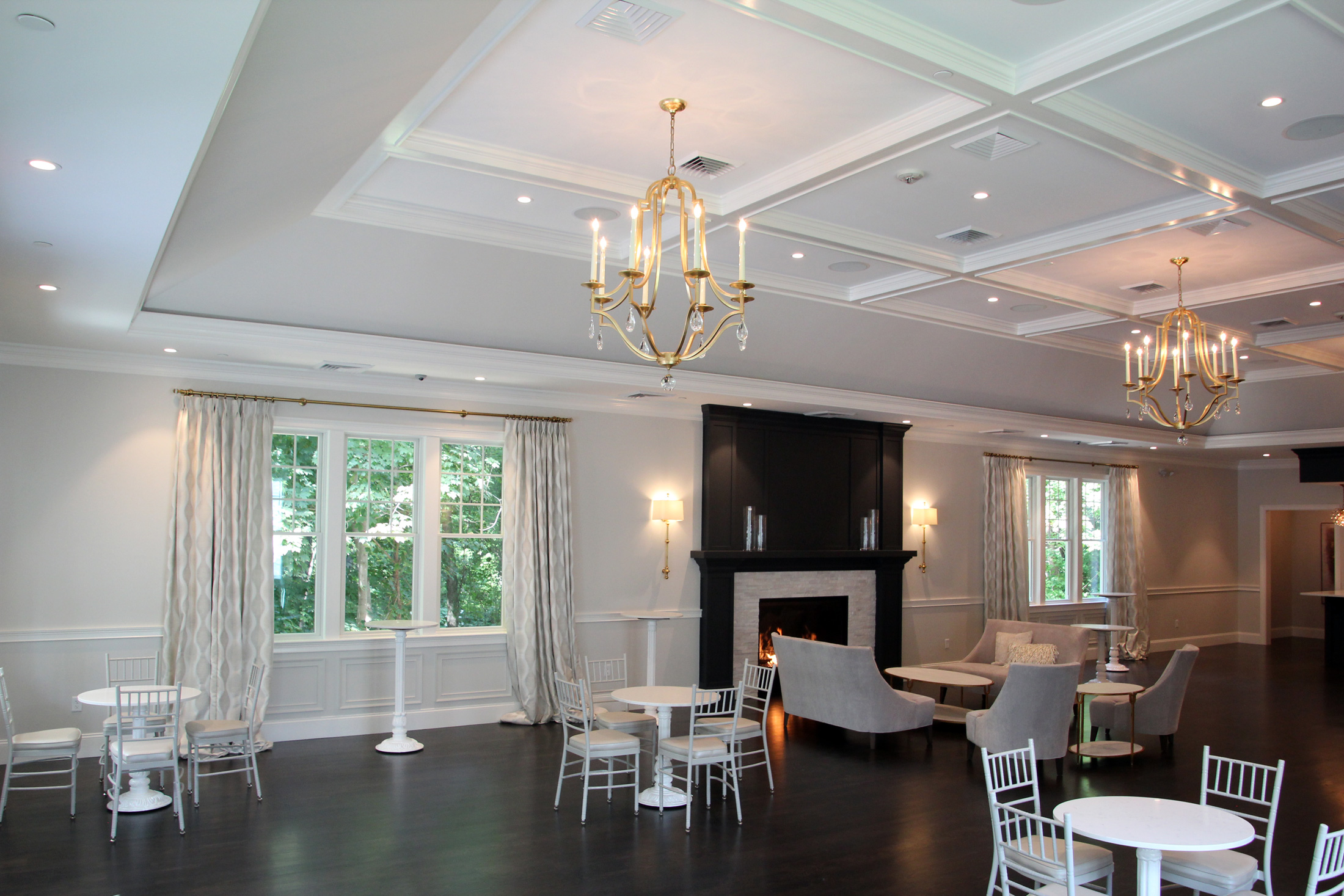
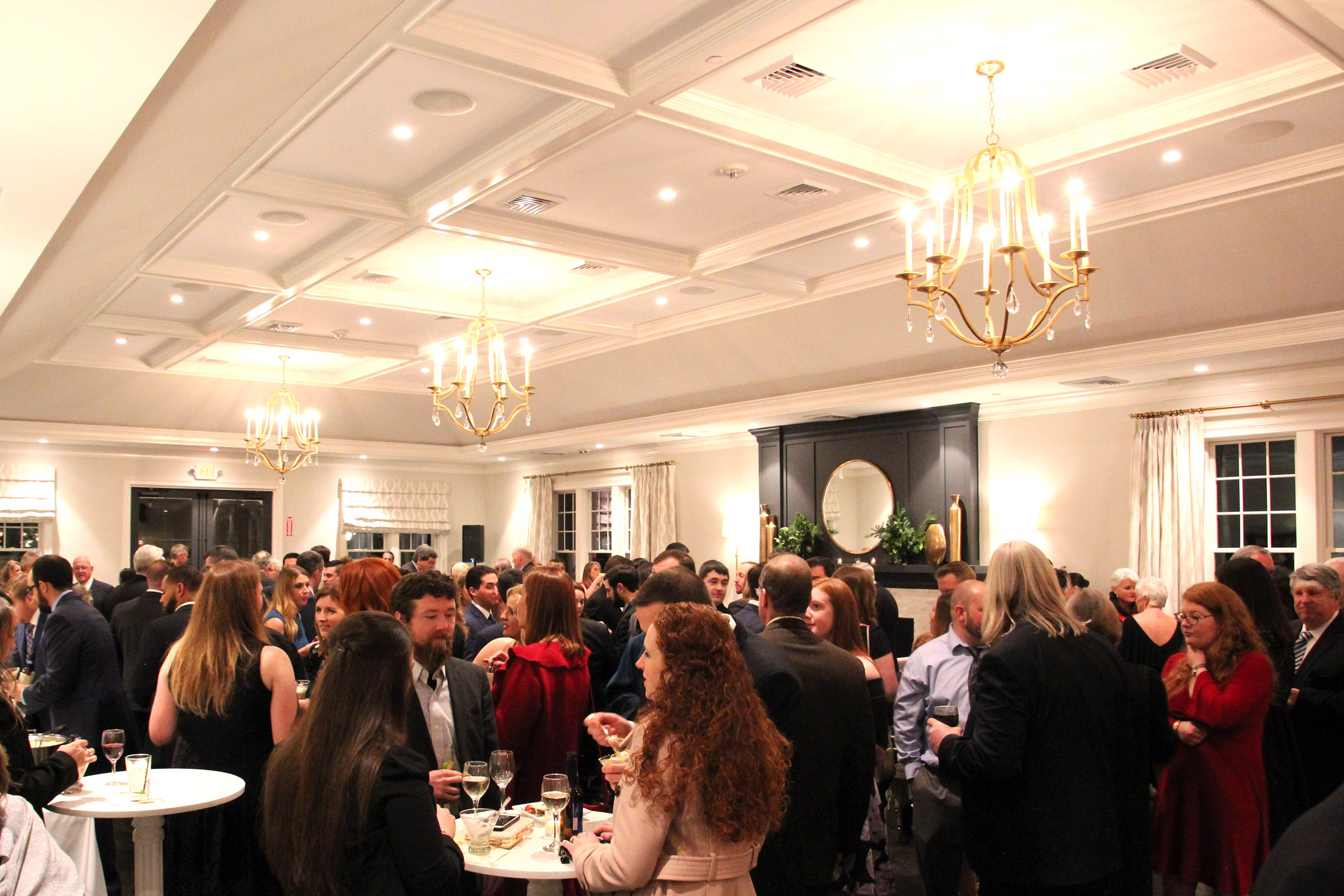
Thank you to everyone who followed along throughout the process with our weekly Facebook and Instagram updates. We loved seeing your excitement as we embarked on this project, and have enjoyed showing off the new space to all of our couples!
Still can’t get enough of the new cocktail space? Check out this compilation video of all the footage we gathered this past year:
Stay tuned for more exciting updates from Saphire Event Group!
By: Lindsay Scouras

